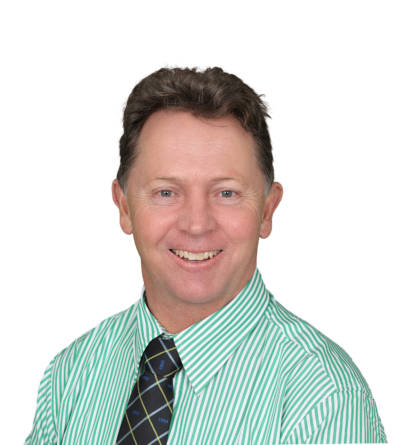SOLD
SOMETHING SPECIAL IN NORTH COWRA - FAMILY HOME
Come inside everywhere you look in this home you will see quality and convenience that creates a property that is ready for you to enjoy.
From the new quality kitchen with plenty of storage and bench space, to the renovated bathroom every room is spotless, with updated floor coverings and freshly painted throughout.
With the addition of front veranda and the rear undercover entertainment area as well as the enclosed sun room this hone provides plenty of living space for a growing family.
Elevated views to the countryside from the front veranda with sun blinds to keep out the heat and roller shutter awnings on the front windows of the bedrooms, you will quickly see the owners have put in a lot of thought into the upgrades on the home.
There is an open plan living kitchen/dining area and the 3 bedrooms all come with built in robes and the large family room could easily be modified to create a 4th bedroom.
The home has 3 split system air conditioning units, wood heater, ducted evaporative cooling system, natural gas heating available and ceiling fans. With solar panels and 6 kw inverter, the current owners have been in credit for electricity since installing
Single garage with workshop, as well as a studio workshop in the backyard. There is plenty of room for off street parking and fully fenced rear and side yard with gate way access.
Set on 885 m2 block this home is worth consideration set in a very popular and sort after position in North Cowra.
List of features
• Quality Kitchen / induction hotplate / dishwasher / soft shut drawers with ¾ size dishwasher, hybrid flooring
• Complete New bathroom
• New floor coverings and freshly painted through out
• New curtains, blinds and lighting throughout
• Ducted evaporative cooling system
• Wood fireplace plus 3 air conditioning units in home with 7 hp unit in dining room
• Front veranda with insulated wall panels and sun blinds
• Roller shutter / awnings on front windows for bedrooms
• Rear veranda
• Laundry with 2nd toilet
• All exit doors are security doors
• Resealed roof tiles
• Solar panels and 6 kw inverter
• Power board has been redone re wired
• Studio / Workshop in the yard fully insulated 5m by 4m
• 15 amp power point on power board with side gate access
• Remote roller door to Garage / and power in garage workshop area
• Extra place to park or built carport
• Block size 885 m2
Call for more information, Scott Penning – 0415 576 646 or 6342 3344
James P Keady Pty Limited – A Family Company since 1912
DISCLAIMER: All information contained herein is gathered from sources we believe reliable. We have no reason to doubt its accuracy, however we cannot guarantee it. Interested parties should rely on their own legal advice and the accuracy of the contract.
Features
Air Conditioning
Balcony
Broadband
Built In Robes
Dishwasher
Evaporative Cooling
Fully Fenced
Gas Heating
Grey Water System
Outdoor Entertaining
Remote Garage
Secure Parking
Shed
Solar Hot Water
Solar Panels
Split System Aircon
Split System Heating
Water Tank
Workshop
Location

